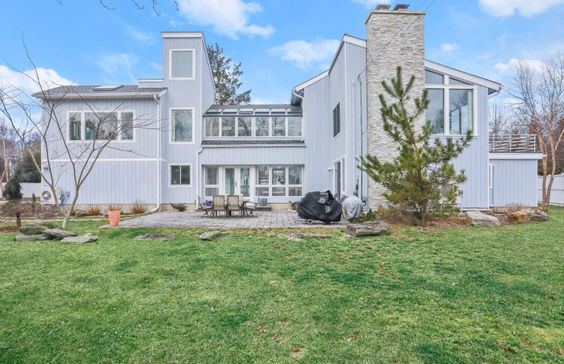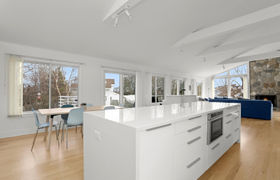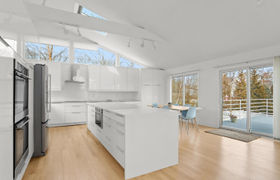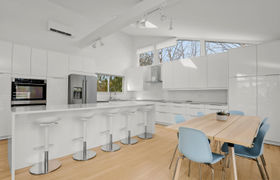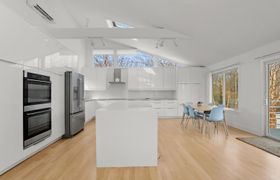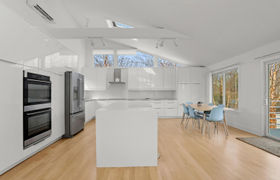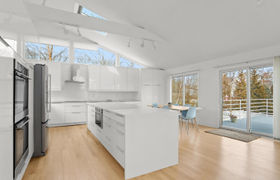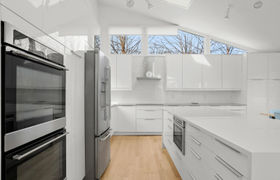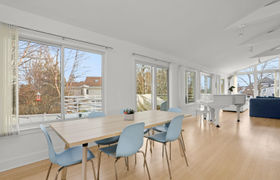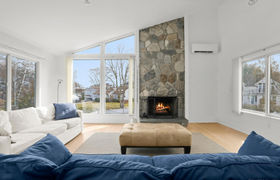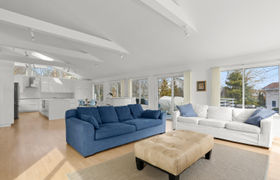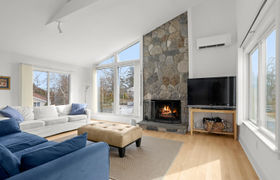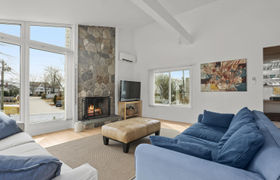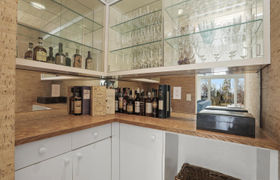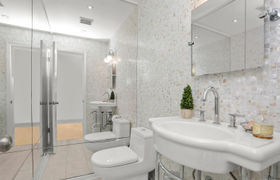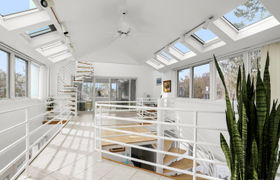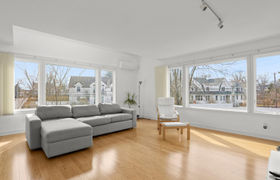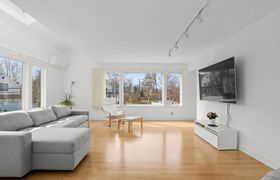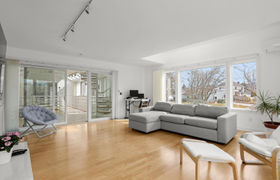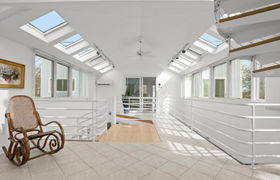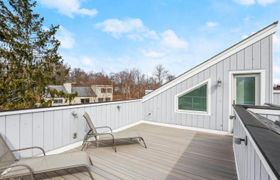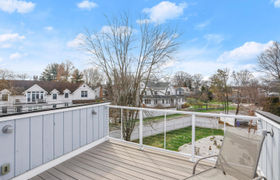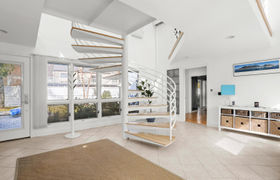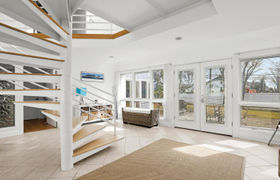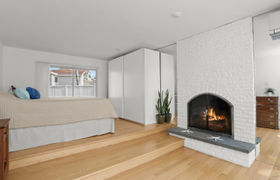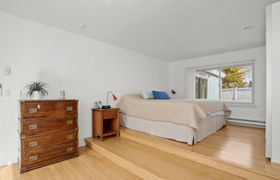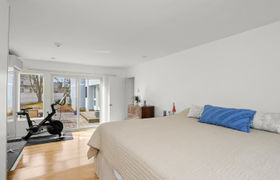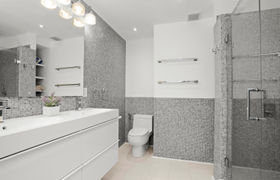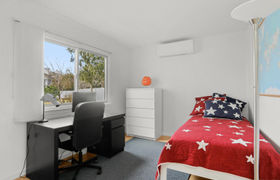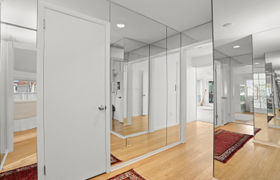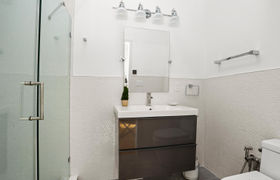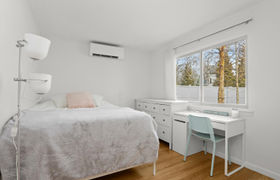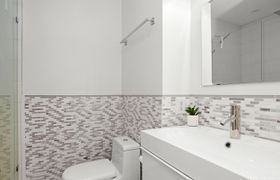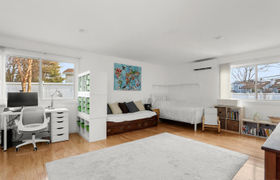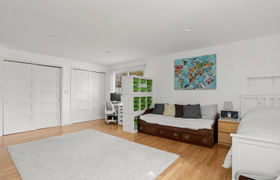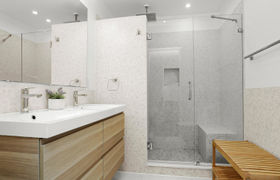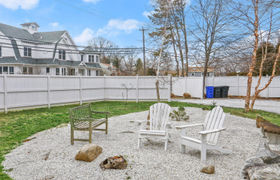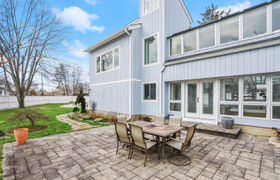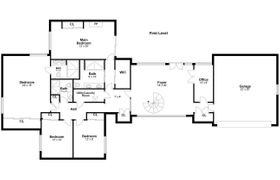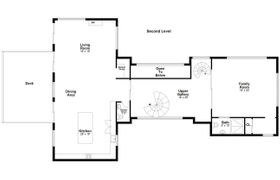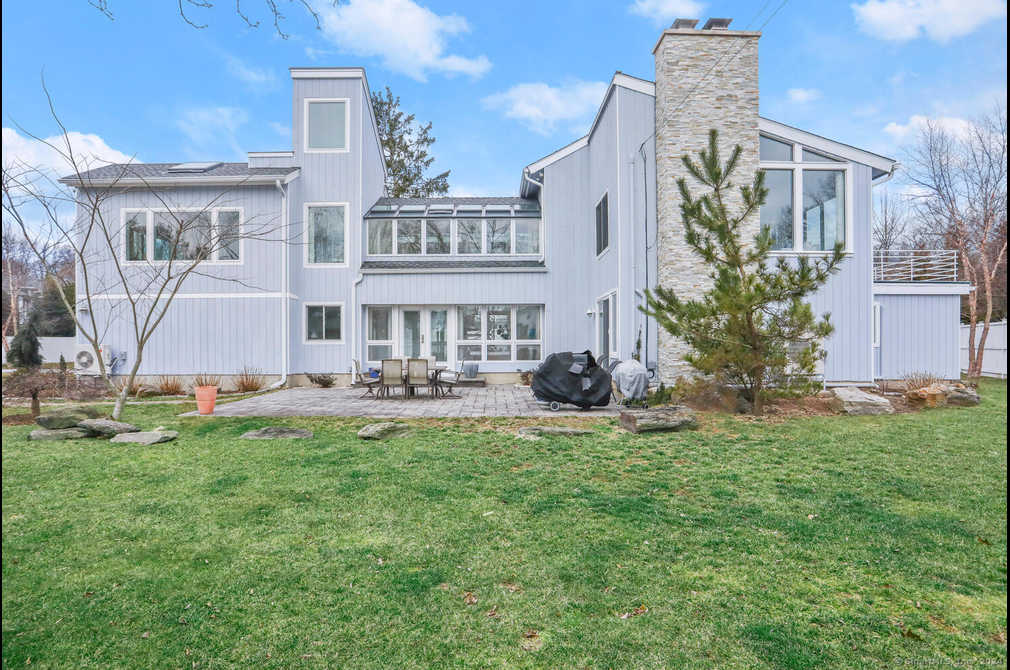$9,882/mo
Dramatic and spacious Saugatuck Shores contemporary is bathed in sunlight. Owners have updated throughout and added beautiful additional interior living spaces and a private rooftop deck. Flexible floor plan with 4-5 bedrooms and 4 full updated baths with a clean, European sensibility. The main living area enjoys vaulted ceilings and a welcoming open floor plan with double sliders to another oversized deck. The main living room is enhanced by a floor to ceiling fieldstone fireplace and a unique bar. The bright and polished kitchen features a wonderful oversized island plus generous space for dining. The newer upper level family room addition with gorgeous full bath and closet can easily function as an additional bedroom suite if desired. The bedroom wing on the main level includes a remodeled primary suite with full bath, walk in closet and fireplace, plus sliders to the private patio. An oversized additional family bedroom is also improved by an en suite bath. Two additional family bedrooms share the updated hall bath. The main level is anchored by a striking vaulted foyer that opens to both the front and rear of this one of a kind home. The property is fully fenced for privacy and enhanced by specimen plantings and mature landscaping plus plenty of room to enjoy outdoor activities. Most desirable location for commuters, outdoor enthusiasts and anyone who desires to live every day like they are on vacation!
