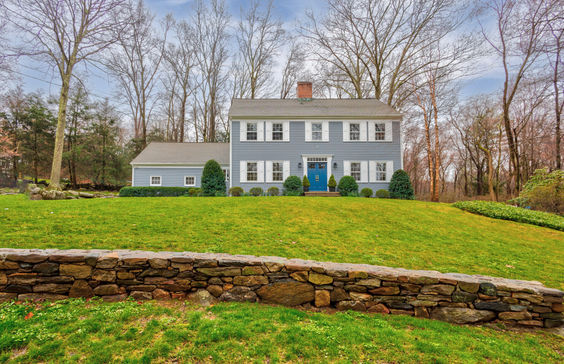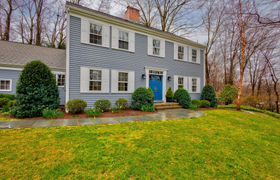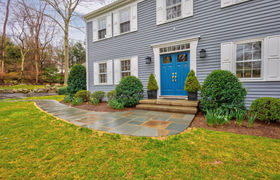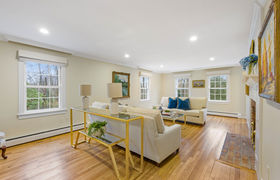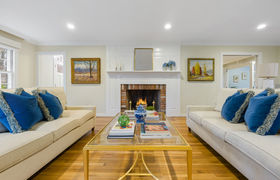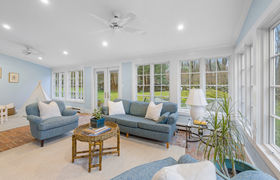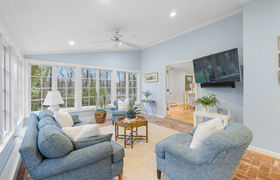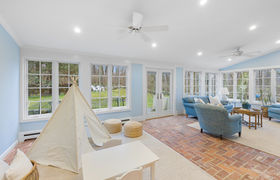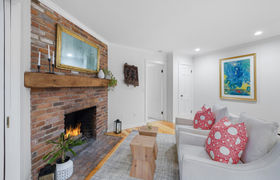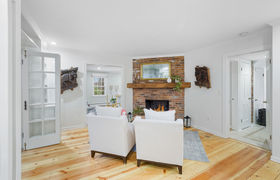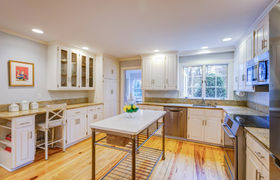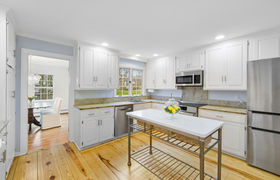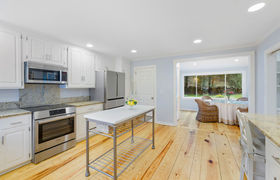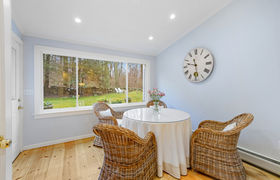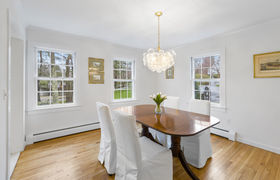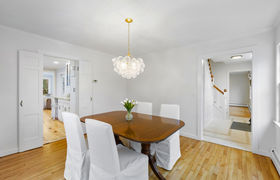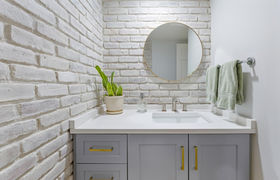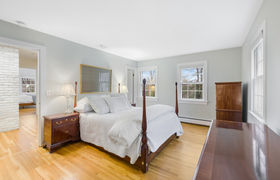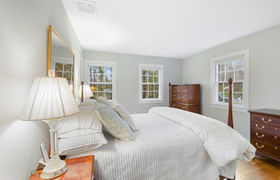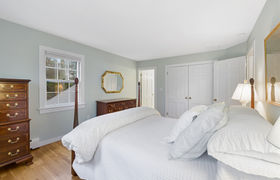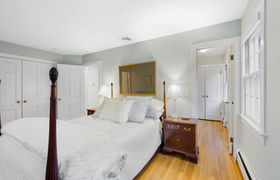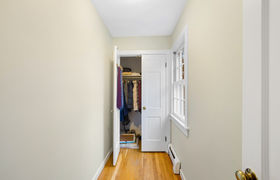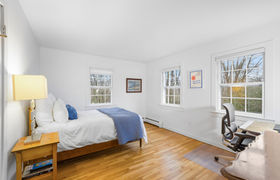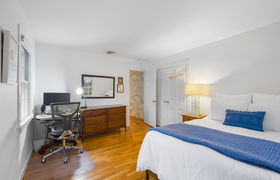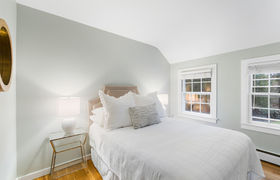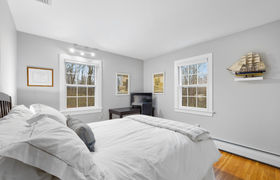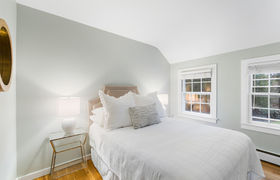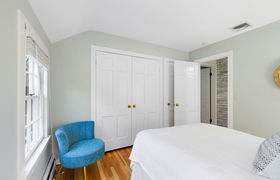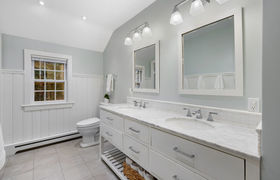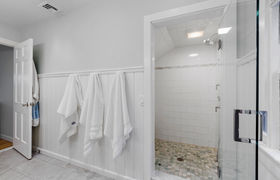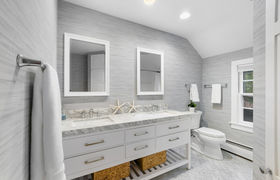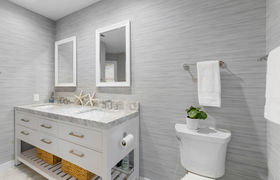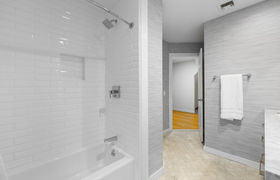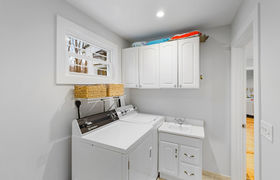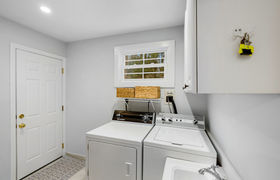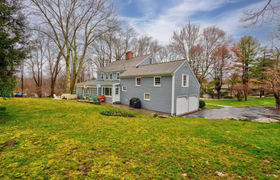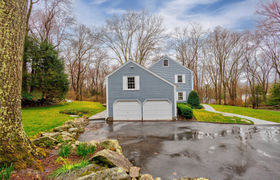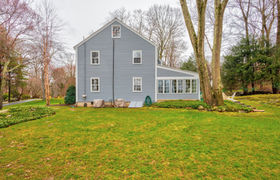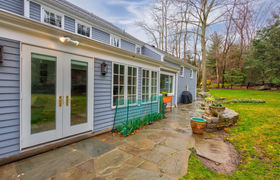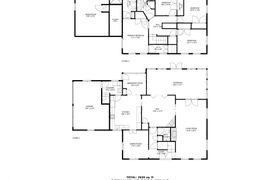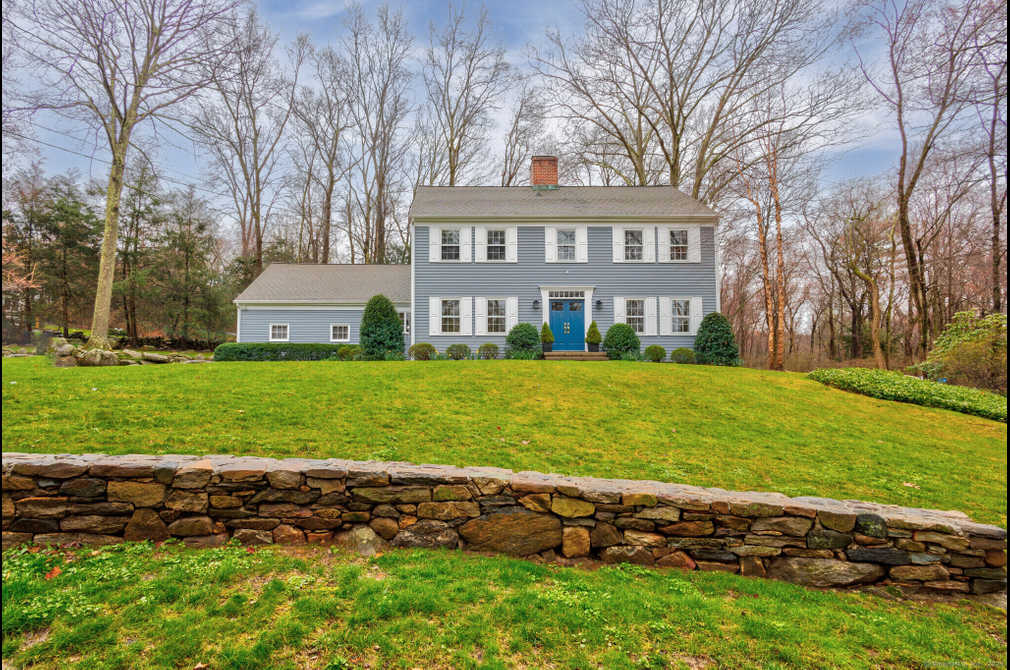$9,649/mo
A home offering such a desirable lifestyle in coveted Westport CT is near impossible to find in this price point! Yet, here it is! Nestled at the end of a sought-after cul-de-sac, this classic renovated colonial exudes charm, quality and modern elegance. The main level impresses, offering fabulous flow for both entertaining or everyday life with family and friends. Main floor features include a spacious Living Room w/ classic fireplace, formal Dining Room, cozy Den w/ charming fireplace, spacious sun-drenched Family Room & a fabulous Eat-in-Kitchen boasting newer appliances & a bright breakfast area with seamless access to the outdoor patio-a perfect spot for alfresco dining or relaxation. The mudroom & laundry room boasts access to a ready-to-be finished bonus room offering options including Au-pair, in-law, private office. Upstairs, the primary suite awaits with its spa-like updated bath, joined by three additional bedrooms w/ample closets, brand new full bath w/ double vanities & a convenient walk-up attic offering potential for even more living space. The lower level presents an opportunity for customization to fit your lifestyle needs, whether as a playroom, home gym, or media room. Outside, the property's beautiful landscaping and privacy from neighboring homes create a serene retreat while being so convenient to downtown shops & dining. Embrace a lifestyle of luxury, comfort & convenience in this idyllic Westport setting, where modern amenities meet timeless charm.
