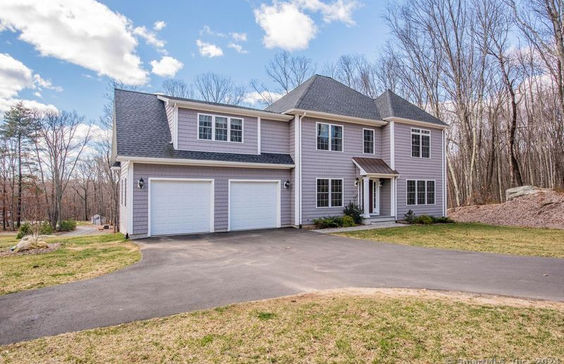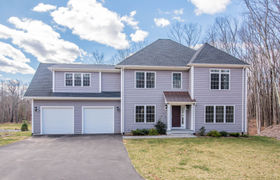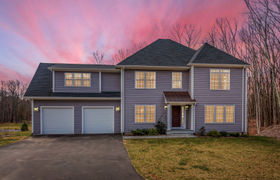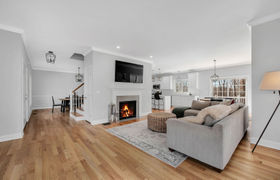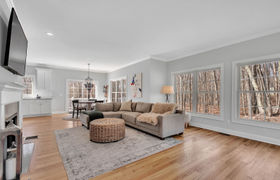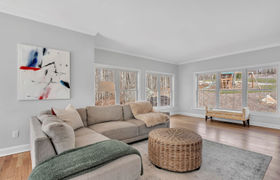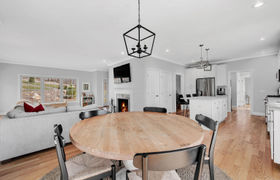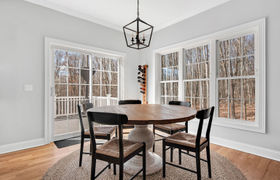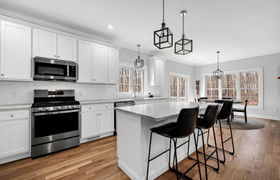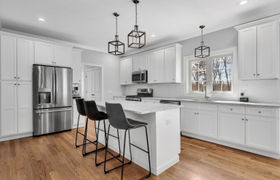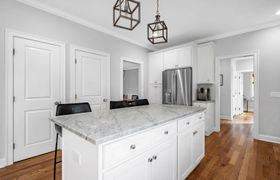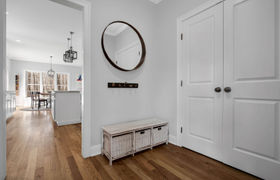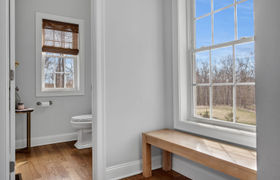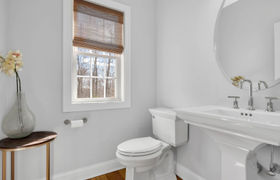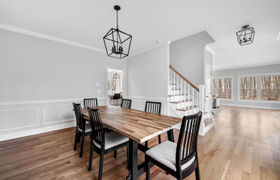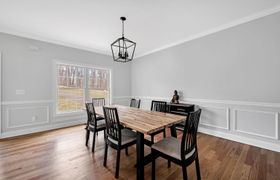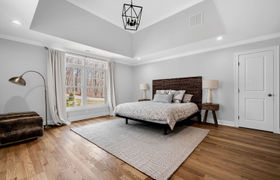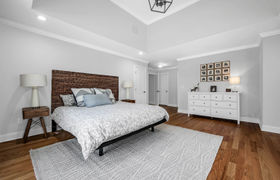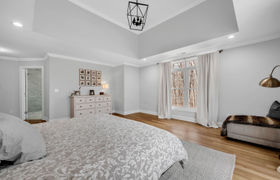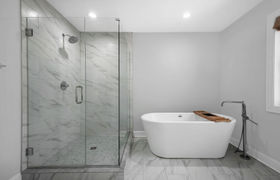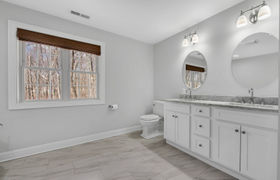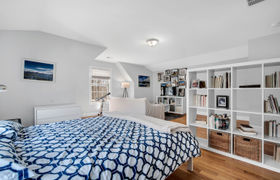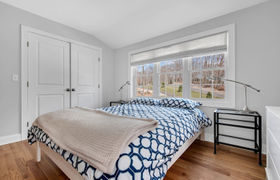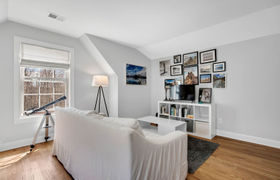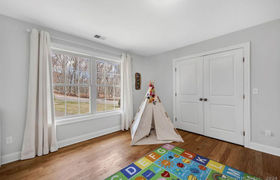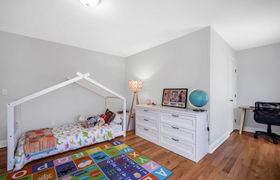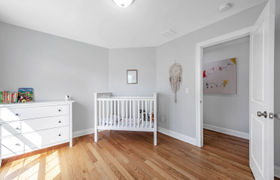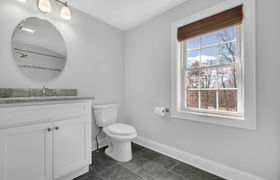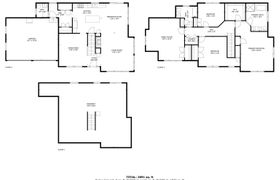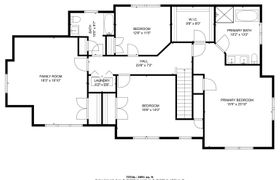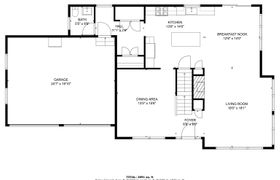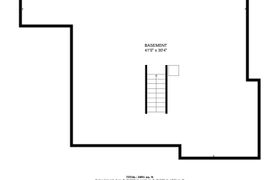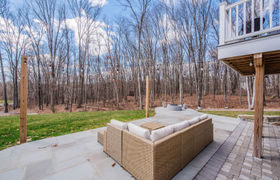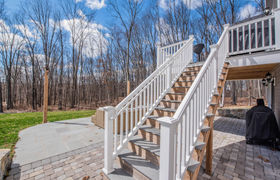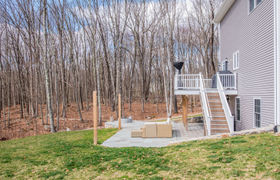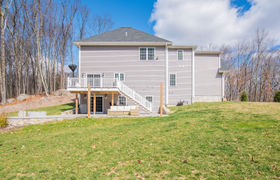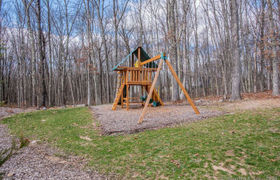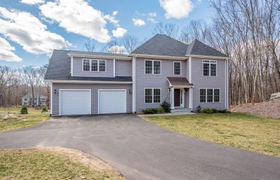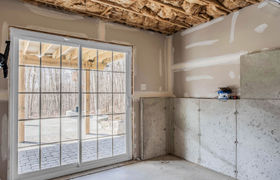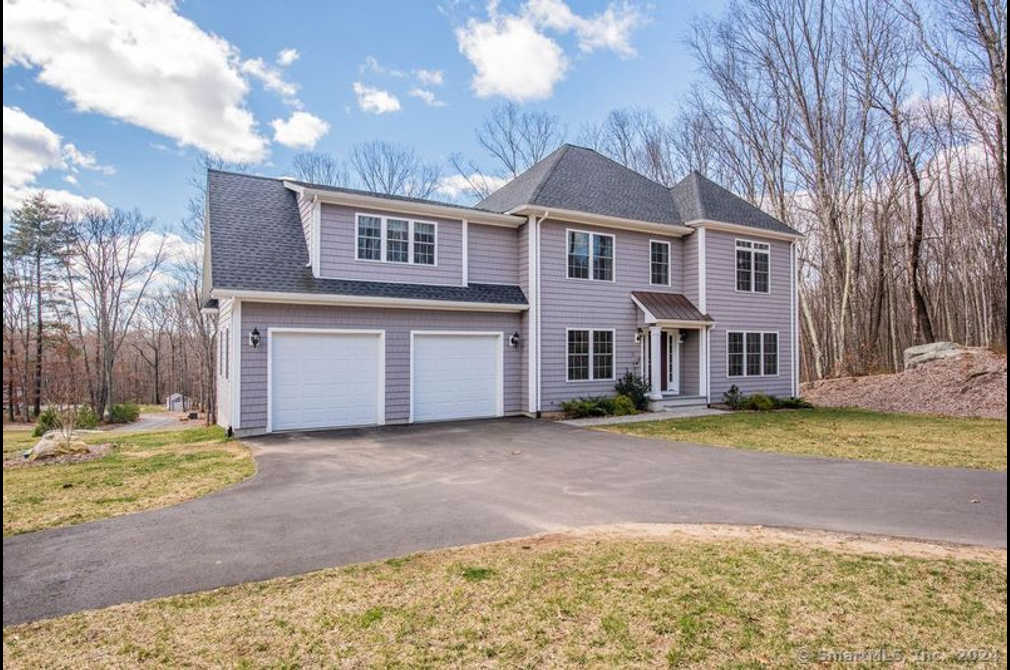$4,617/mo
Welcome to this stunning colonial in Newtown, CT located on a peaceful cul de sac, offering unparalleled beauty and sophistication. This stunning property was built in 2021 and offers a spacious living area of 2841 sq ft and sits on 4.5 acres. As you enter the home, you will be greeted by the elegance of hardwood floors throughout, complemented by 9+ ft ceiling heights & exquisite moldings, adding a touch of sophistication. The oversized Living Room with gas fireplace is the perfect room to entertain family & friends. Large windows flood the home with natural light making it a warm and inviting space. The white Kitchen is a true gem, featuring marble countertops, a large island, hardwood floors, a pantry & an inviting Breakfast Nook with sliders that lead to a spacious deck. Connected to the Kitchen is the Powder Room and Mud Room that leads to the two car garage. The Formal Dining Room flows right off the Kitchen and is spacious enough to entertain the the largest of families for holidays or just evening dinners. On the upper level, the Primary Bedroom Suite is a tranquil retreat, boasting a 12 ft tray ceiling and transom windows that allow plenty of natural light. The ensuite is a true luxury, complete with a large walk-in shower, soaker tub and double marble vanity, providing the ultimate relaxation experience. There are three additional oversized bedrooms also on the upper level.
