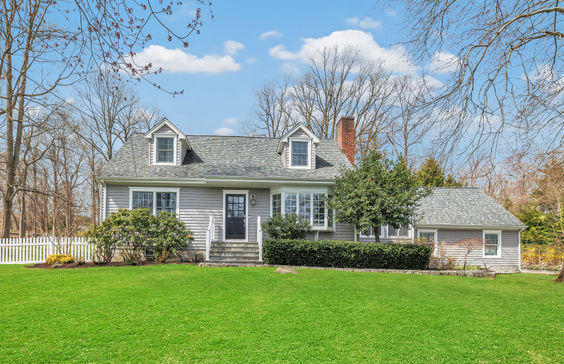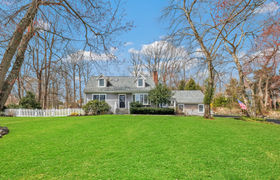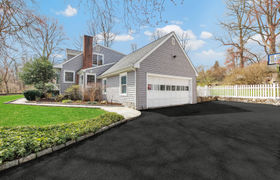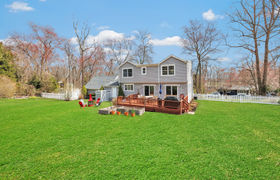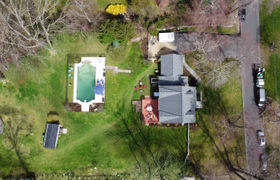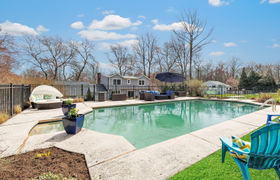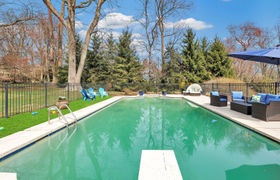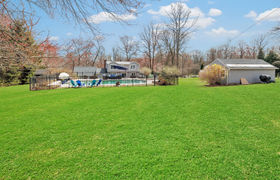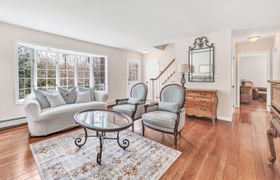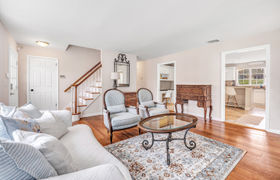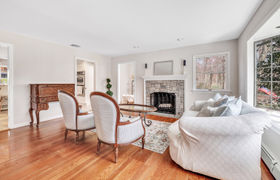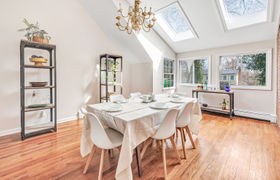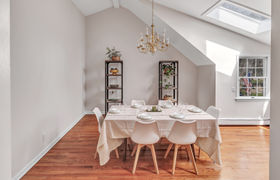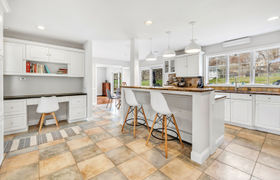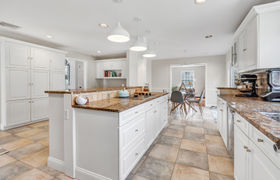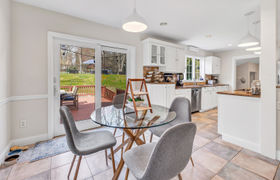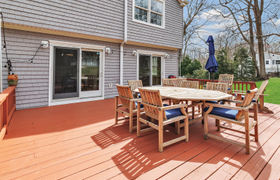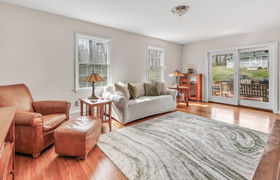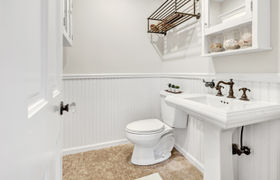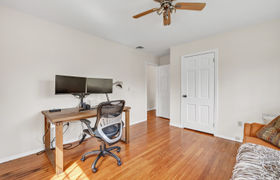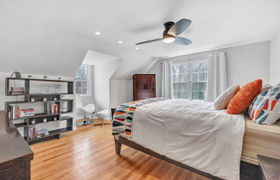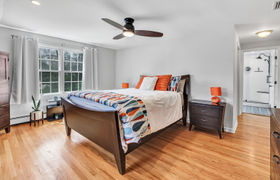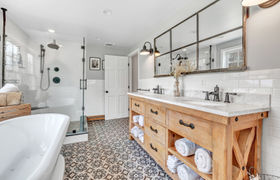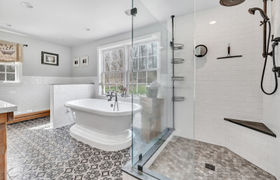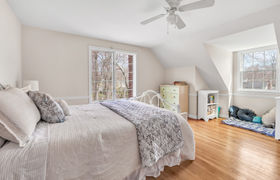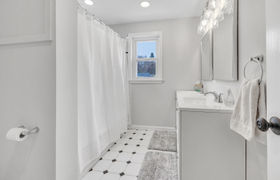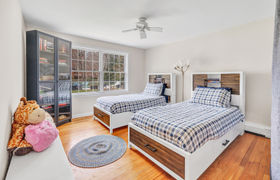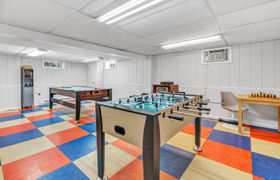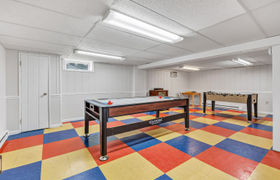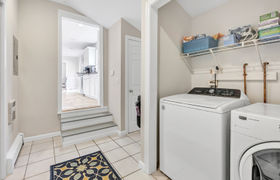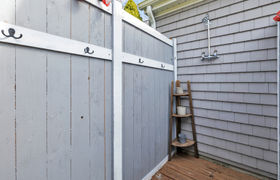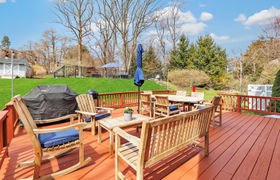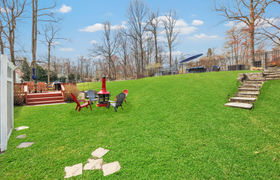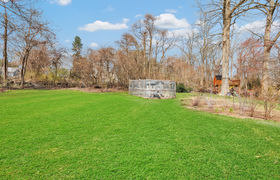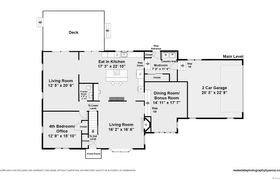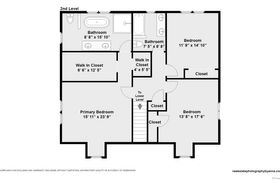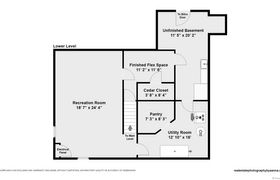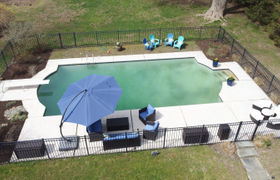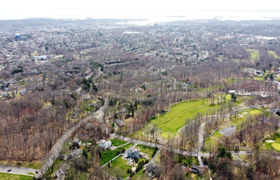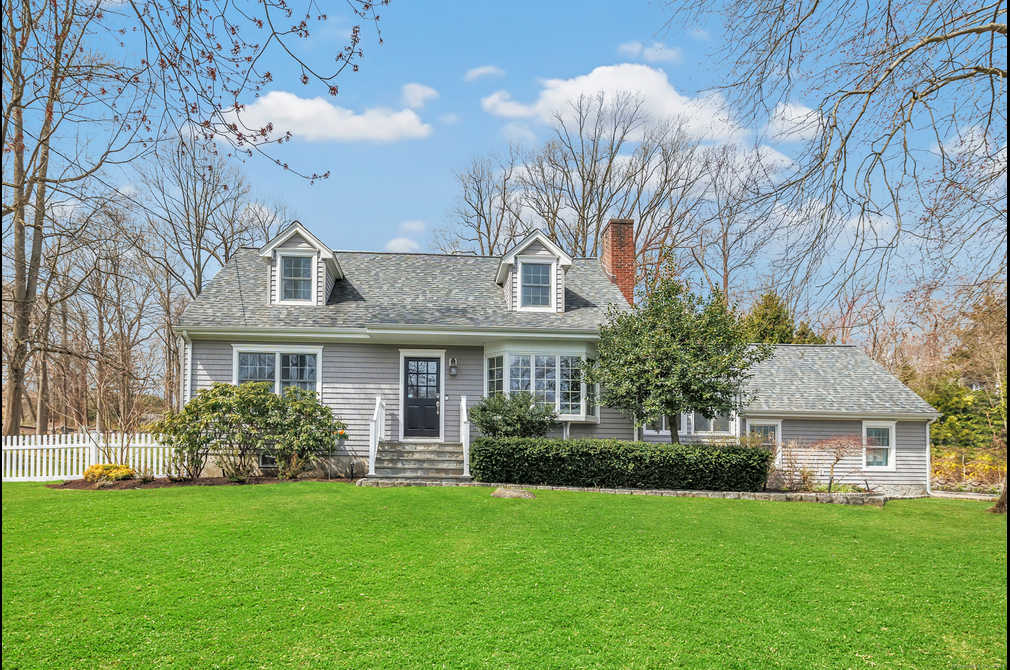$5,133/mo
Expanded Cape offering 3,200+ sqft of fabulous living space w/ 4 bedrooms & 2.5 bathrooms, all majestically set on just over 1 acre of lush property in coveted West Norwalk. Enjoy a spectacular lifestyle outdoors this summer by the IN GROUND GUNITE POOL, outdoor shower, host epic BBQ's on the oversized deck, collect fresh blueberries & herbs from the gardens, & s'mores by the firepit w/ friends. Character curb appeal draws you in from the beautiful bluestone walkway up into the inviting entryway. A spacious sunny formal living room w/ stone fireplace offers the perfect space for cozy book reading by the bay window to admire the surroundings. This home boasts a functional open layout that flows from every room seamlessly into the heart of the home: the spacious eat-in kitchen. Ideal for meal prep and entertaining, lovely glass sliders from the kitchen and family room open to the fabulous deck for dining/cooking al fresco. Completing the wonderful main level includes the gorgeous dining room/bonus room boasting soaring ceiling & skylights, a cozy family room for gatherings, & a convenient main floor bedroom/office option w/ a lovely powder room. The upper level includes a relaxing primary retreat with cozy dormer windows, 2 walk in closets, and a luxurious spa bathroom w/ glass shower. Soak the stress away in a warm bubble bath w/ a cool drink while overlooking the private backyard & gleaming pool.
